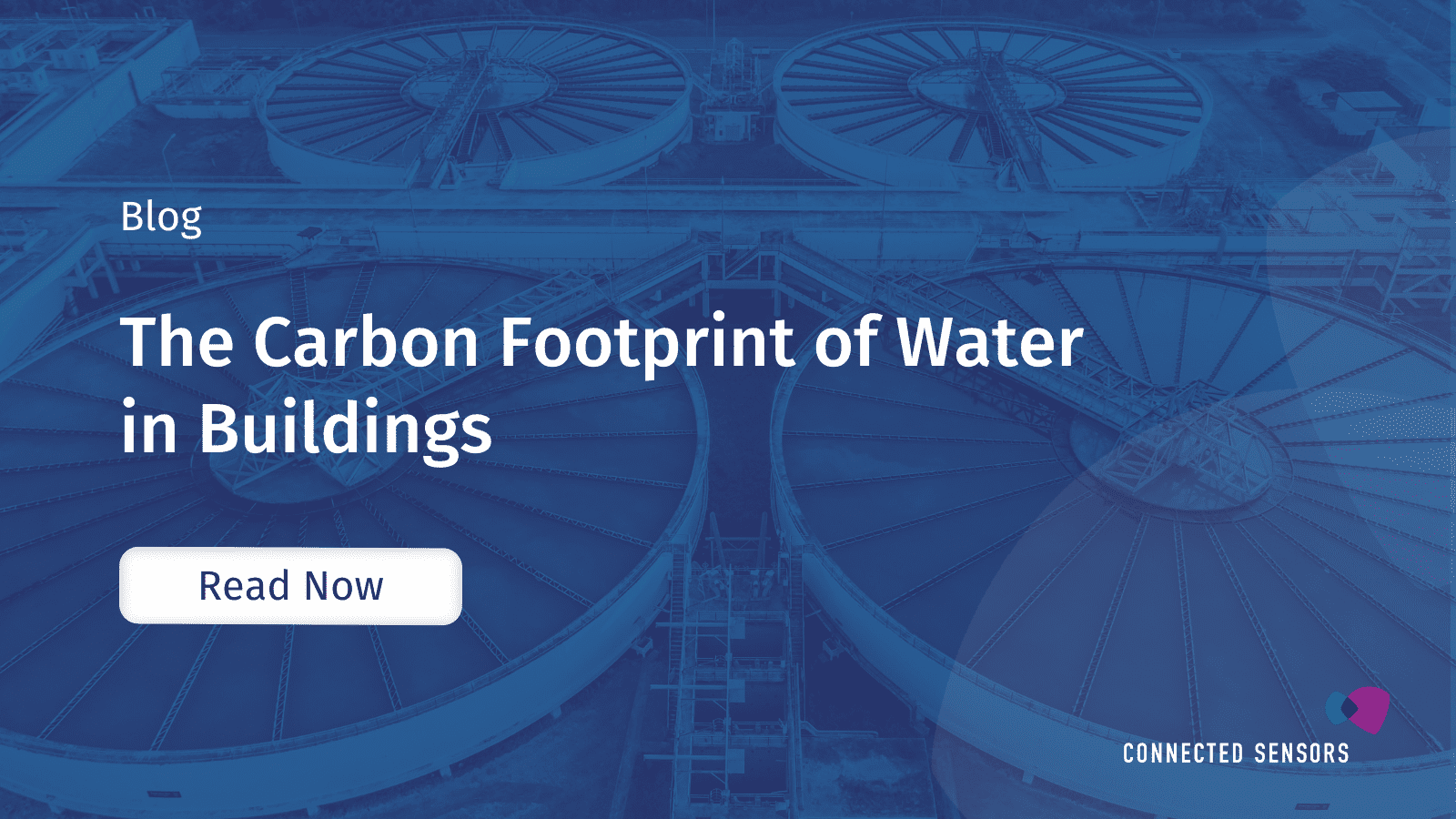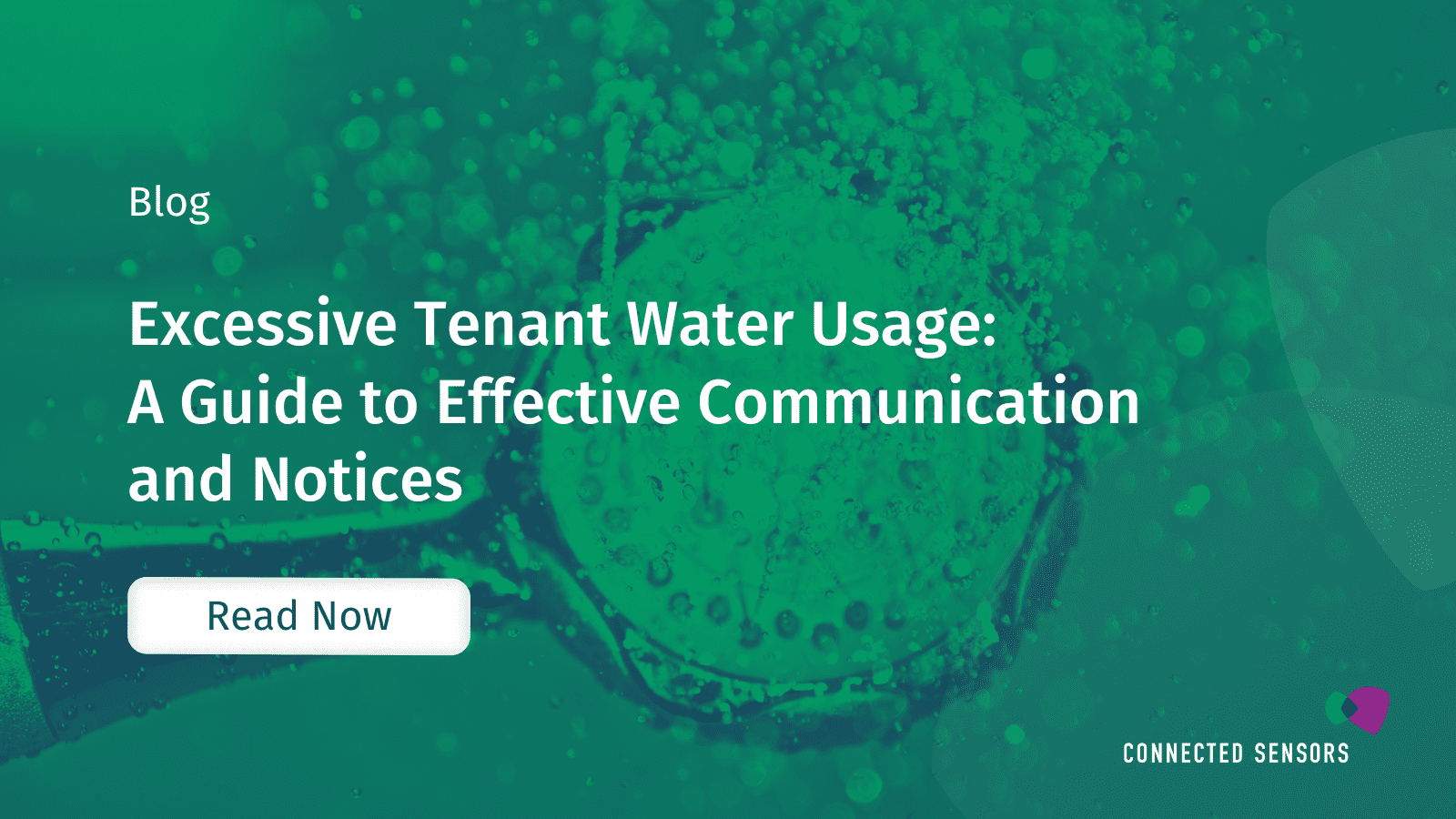





As a building manager or property owner, it is important to learn how high-rise water distribution systems work.
High-rise buildings have more complex water distribution systems compared to single/double storey households. These plumbing systems need to supply consistent water pressure, volume, and temperature on demand. Water supply to high-rise buildings usually feeds two main systems, namely, hydronic, and domestic distribution systems. Water in the hydronic system is used for heating and cooling in the building, while the domestic supplies potable water to all outlets. Based on these fundamentals and the operational requirements, different system structures and components can be used in various configurations. To understand what this may look like in your building, the following diagrams and descriptions show some of the basic components that can be found in high rise plumbing systems (Harris 1998):
High-rise plumbing systems utilise risers to vertically distribute water over large distances. There must be sufficient surplus pressure to overcome resistance over long distances, and ultimately, adequate water pressure to all outlets. Furthermore, the peak load flow conditions may exceed the capability of the supply from the mains. This is commonly mitigated by using a combination of Pressure Boosting System components (American Society of Plumbing Engineers, 2010):
Break or underground tanks provide backup water supply in cases where the mains cannot keep up with the demand or the supply is unstable. However, contamination is a potential issue when the break tank is connected directly to the incoming main water supply.

Booster Pumps ensure water pressure and supply are reliable and consistent throughout the building.

Risers and branches are the main method of water distribution within a building. These include a variety of construction methods and materials and form a network of instantaneous water distribution to all outlets and points of use.

Pressure Reduction Valves (PRV’s) aim to equalize the pressure on all floors. However, if a PRV fails, it could supply high water pressure to a low-pressure rated pipe, potentially causing a flood. Pressure Relief Valves, Pressure Regulation Valves and Pressure Reduction Valves all work on the same basic principle.

Booster systems may be designed in several different ways using the elements described above. There are four basic multi-story water distribution system designs, namely, Direct Pumping, Hydro-Pneumatic, Overhead Tank Distribution, and Direct Mains Supply.
The following diagrams and descriptions give a basic outline of commonly used systems:
The main water supply from the city directly feeds all outlet points in a building with cold water. The cold water runs through a multi-point water heater or geyser to supply hot water to the required outlets. Being the most basic type, this system is adopted when adequate pressure is available round the clock at the topmost floor through the city main power supply. With limited pressure available in most city mains, water from direct supply is normally not viable for supply above two or three floors. This means that each of the water outlets is directly supplied by the city mains via a single main line. Conversely, an Indirect Supply, or Direct Pumping could include an overhead water storage tank fed by the city mains. This water can then be distributed within the building at the required pressure thereafter.
With a direct pumping system, water is pumped directly into the distribution system without the aid of any overhead tank, except for flushing purposes. Water can be pumped from a ground level or basement gravity tank to a gravity roof tank, through a set of booster pumps, creating an upfeed system.
The booster pumps can have multiple stages and speeds that draw water directly from the main supply. The direct pumping systems available are single booster system, pressure zone system, or series-connected systems. The system shown above in the Multi-Storey Building Plumbing Riser Diagram is an example of a Direct Pumping Water Distribution System.
This is the most common of the distribution systems adopted by various types of buildings. Overhead tanks have been used for over a century since reliable pumps and pressurized systems were not available at the time. The overhead tank setup allows gravity to do the work of bringing the water down and ensuring sufficient pressure.
The system comprises pumping water to one or more overhead tanks placed at the topmost location of the hydraulic zone. The hydraulic zone or pressure zone refers to number of floors that can be serviced by the same pressurised stream of water. As the height above the ground increases, a greater pressure is required to achieve the same flow rate at a higher elevation. Thus, pressure/hydraulic zones are used to ensure that each outlet in the building is supplied by adequate pressure (Harris, 1998).
Water collected in the overhead storage tank at atmospheric pressure is distributed to building outlets by a set of pipes located generally on the terrace. The water is distributed using gravity flow in a downfeed system to various fixtures. The simple construction basically entails a tank, inlet and outlet piping, a float switch, and a pump. When the water level in the tank drops below a certain level, the float switch engages the pump, refilling the tank.
However, the downsides of overhead tanks are higher capital costs during set-up, greater structural requirements, and a lack of pressure control. There are also potential sanitation issues with overhead tanks.
Hydro-Pneumatic systems are a variation of Direct Pumping systems, with the addition of a pressure pump and a pressure tank.
The With a hydro-pneumatic system, the main water supply to the building is directed to a pressure vessel for storage. The pressure vessel is connected to an air compressor and to the distribution system supplying all building outlets. The increasing water flow into the pressure vessel increases the air pressure within the vessel, thus increasing the pressure in the water distribution system (Harris, 1998). Only when the pressure within the tank is insufficient to supply instantaneous water usage, the booster pumps will kick in to meet the water demands. This conserves energy when the water demands are low. The air compressor is necessary to feed air into the vessel to maintain the required air-water ratio while the pressure changes in the vessel. The system is automatic but requires reliable power supply to avoid disruption in supply.
Many high-rise buildings use a combination of the systems we have looked at. The arrangement and integration of these systems must be designed to meet the specific building needs. For example, a 100-floor building may use an upfeed system such as the direct mains supply for Zone 1 that includes the underground, ground and first floors. It may then use a gravity fed down flow system for Zones 2 – 10. Zones 2 – 10 might include 80 floors. Zones 10 – 12 would then include the topmost floors that could be fed by a tankless pumping system since the small height difference between the overhead tank and the topmost floors is not sufficient for gravity flow.
This is merely an example of how the systems can be combined, but several other configurations can be used with differently defined pressure zones. These factors should all be considered when understanding and designing plumbing systems for high-rise buildings (Harris, 1998).
Here is a list of some of the resources that we have used in combination with Connected Sensors industry expertise to produce this post:
[1] Harris, CM, 1998, Practical Plumbing Engineering, American Society of Plumbing Engineers, Des Plaines, Illinois.
[2] American Society of Plumbing Engineers, 2010, Plumbing Engineering Design Handbook Volume 2: Plumbing Systems, American Society of Plumbing Engineers, Des Plaines, Illinois.
[3] American Society of Plumbing Engineers, 2010, Plumbing Engineering Design Handbook Volume 4: Plumbing Components and Equipment, American Society of Plumbing Engineers, Des Plaines, Illinois.
© 2023 All rights reserved